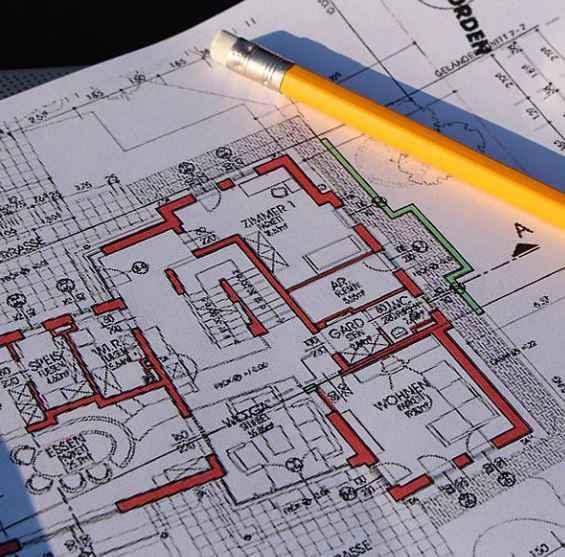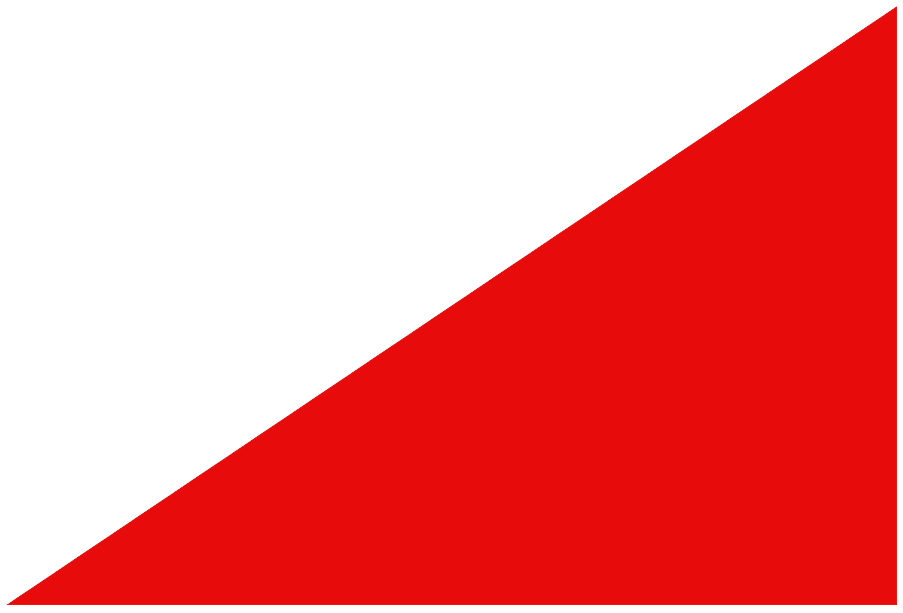Archicad
Features
Automate
your
project
paperwork
your
project
paperwork

‘Out of the box’ documentation sets straight from the BIM model. Fine-tune the look and feel of your documentation to match your audience. Extend your design services with quantity takeoffs with virtually no extra effort.
Easily create schedules and sheets with accurate information coming from the BIM model — no more mistakes or miscalculations. Focus on your designs, not the paperwork.
Easily create schedules and sheets with accurate information coming from the BIM model — no more mistakes or miscalculations. Focus on your designs, not the paperwork.
Modern
and
Graphical
Documents
and
Graphical
Documents

Intuitive features provide you the flexibility to create graphic documentation obtained directly from the 3D model. No matter if you need to produce 2D or 3D documentation, Archicad will make it easy and fast for you, ensuring the best visual quality of your documents.
Smarter
and faster
information
exchange
and faster
information
exchange

Exchange data with consultants outside of the model environment in a smart, efficient way: option set properties are now exported to Excel, guaranteeing accurate and high-quality information input into your BIM model.
Accurate
Measurements
and
Documents
Measurements
and
Documents

Take full control of the display of your documentation sets with Archicad’s built-in tools. Never worry again about the information quality in your drawings. You’ll get accurate displays of all the information — both graphical and numerical — straight from the BIM model.

