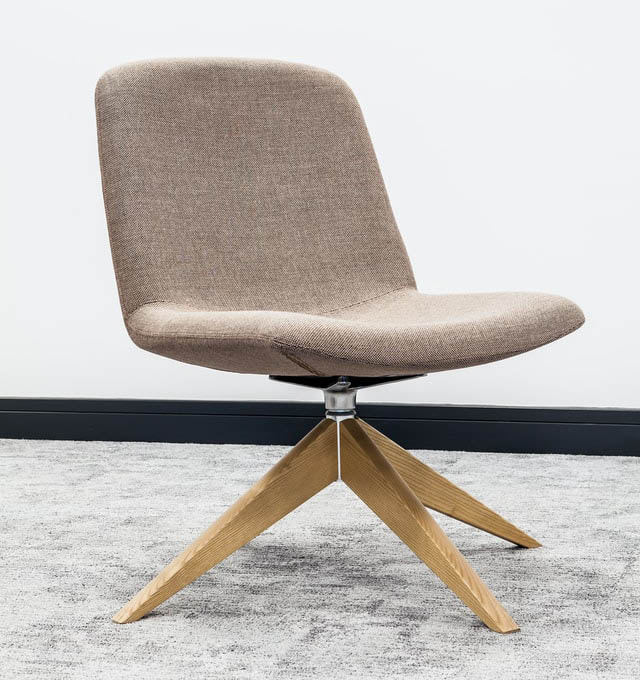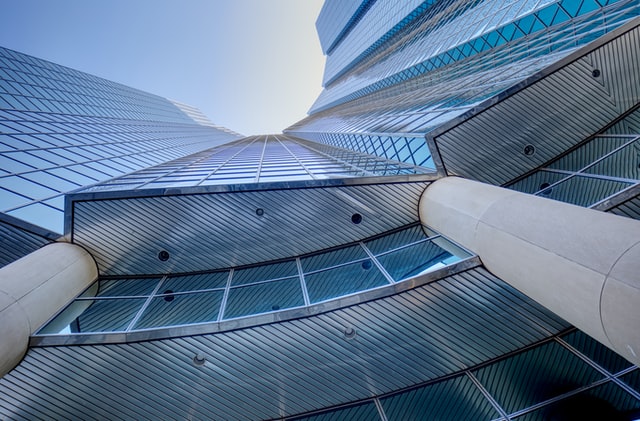Archicad
Features
Design
Anything
and
Everything
Anything
and
Everything

With Archicad, your designs will never be constrained by geometry. Elevate your designs with the use of our free-form tools. Model your project at any level — from conceptual volume model to a full Building Information Model.
Create the BIM model of the entire building with Archicad 25’s powerful toolkit. Integrate the structural model and the architectural model in one shared design hub, resulting in a powerful, collaborative environment. Archicad tools now integrate the Structural Analytical Model.
Create
your
own
objects
your
own
objects

Create your own objects with the node-based visual PARAM-O tool without the need for GDL programming knowledge. Model anything from interior details to urban landscapes with parametric capabilities. Create parametric BIM elements with ease — the possibilities are endless!
Take advantage of the flexible modeling systems that come with Archicad. Intuitive modeling tools like the Curtain Wall and Stair Tool provide a creative, productive, and enjoyable design experience.
Built-in
MEP
model
tools
MEP
model
tools

Built-in MEP design tools further extend the integrated design approach of Archicad 25. As of this version, MEP Modeler is a core part of the software. Access intelligent MEP equipment inside the architectural model. Integrate MEP systems correctly in the BIM model without the need for a federated approach.
Pre-defined bend radius and improved routing dialog leads to a faster, more intuitive MEP routing workflow.
Share and
explore
your
ideas
explore
your
ideas

Explore ideas and design alternatives, leaving no stone unturned. Model and submit ideas for review by your team. When accepted, they’ll immediately become part of the project.

